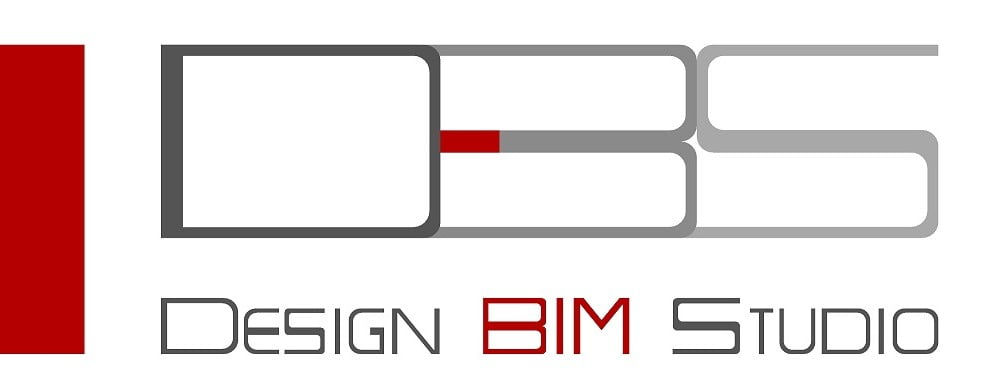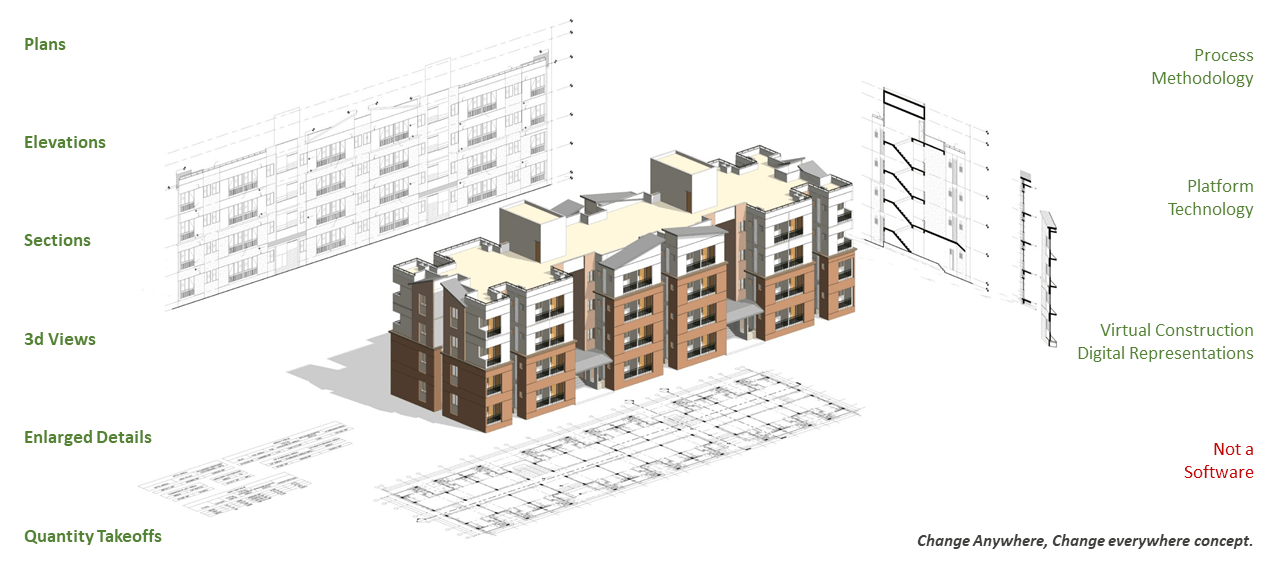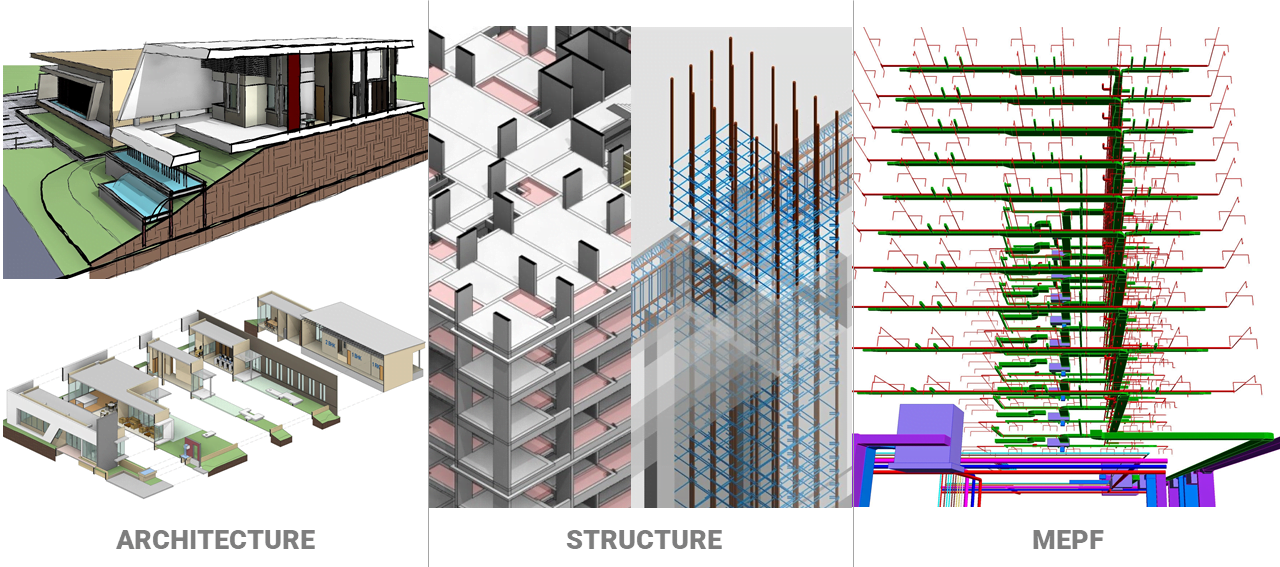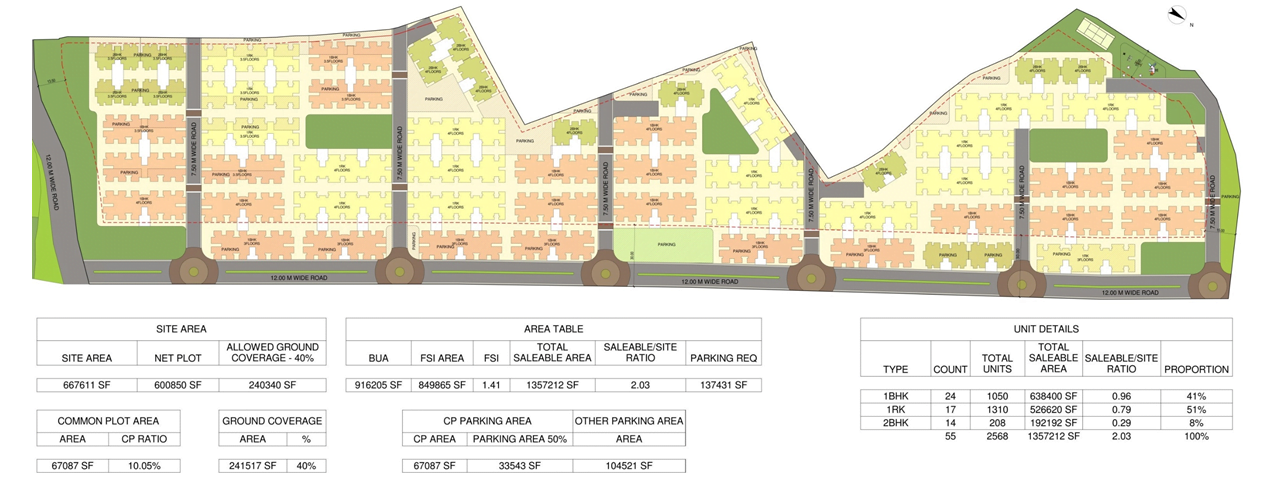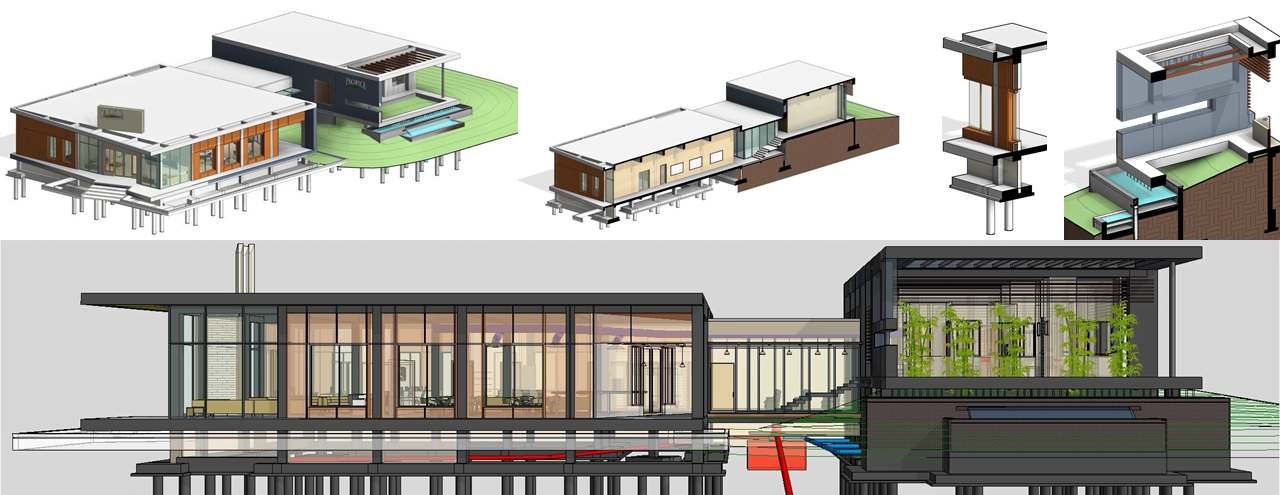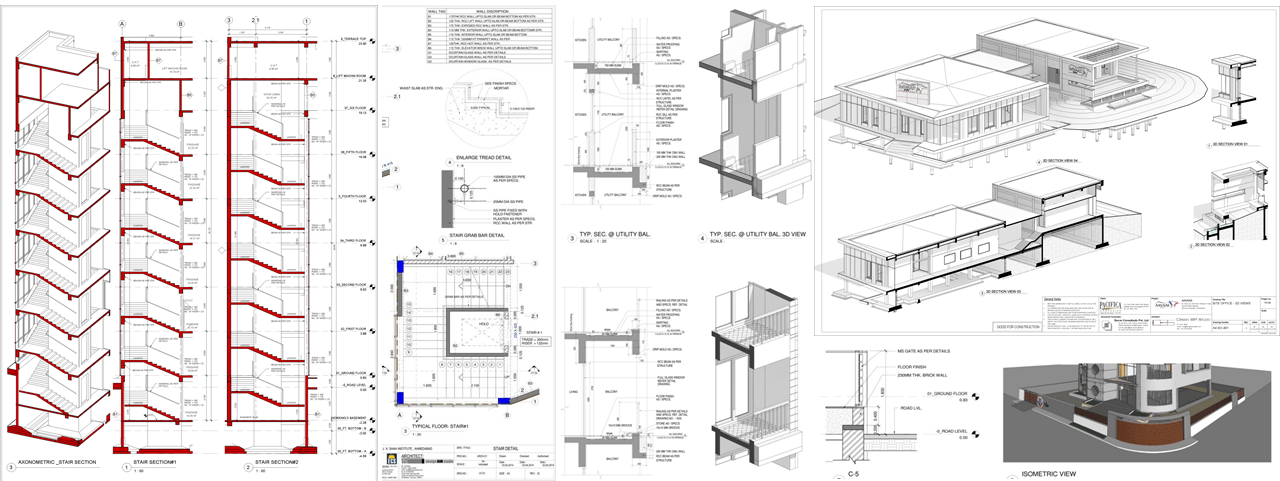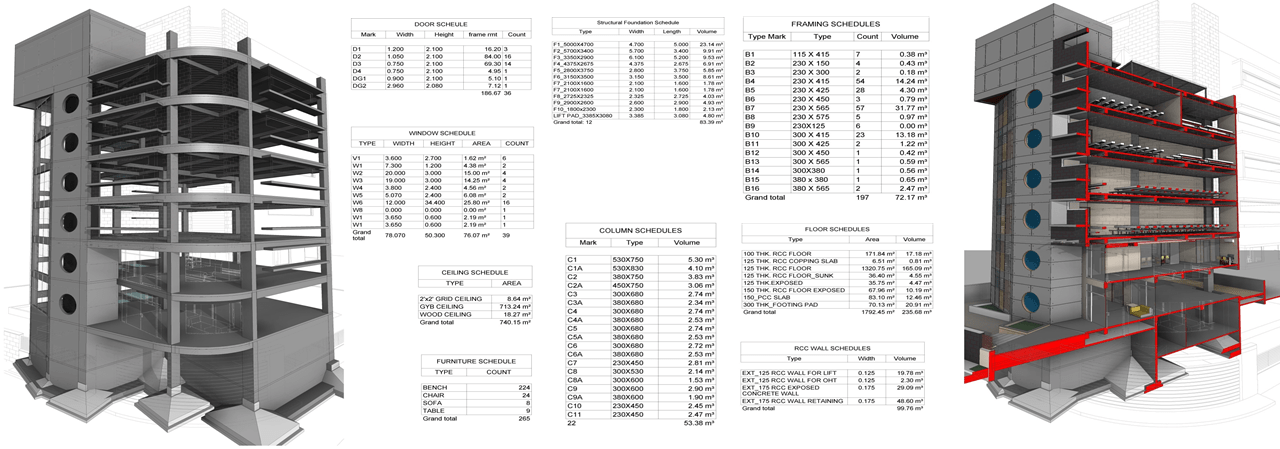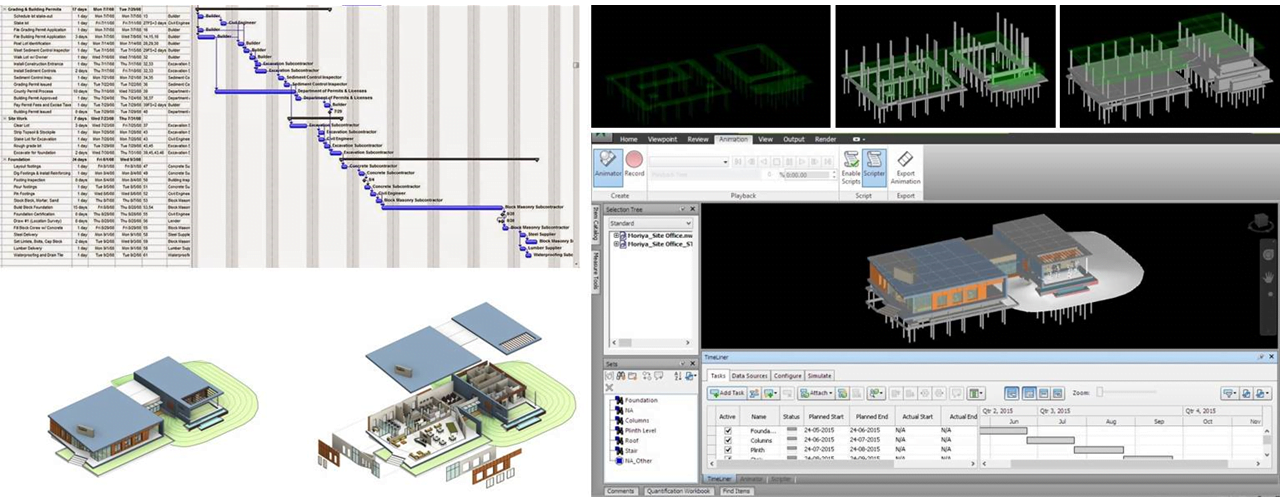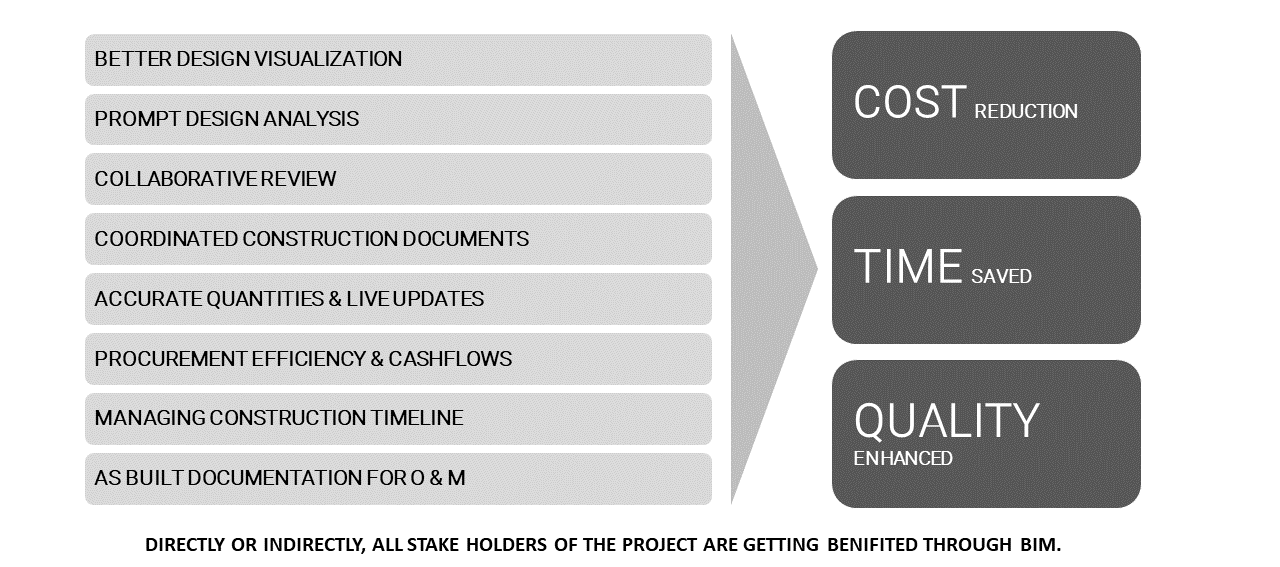In simple terms, Building Information Modeling (BIM) is process and methodology of creating virtual representation of the building facility. It can be also conceptualized as Platform or technology used by the software.
It is all about creating parametric digital model of the facility as central database from where one can extract real-time plans, elevations, sections, 3dviews and quantities any time. It is “change anywhere, change everywhere” kind of concept.
From Central database of BIM, Any project stake holder can extract required building information, which is always latest information. This helps very efficient communication matrix over traditional document-centric model, where everybody works in isolation and other may not have updated information all the time.
Our firm has adopted the technology as a working platform for all the design projects it delivers. As the name suggest; DBS (Design BIM Studio) is one of its kind studio in India; where project is delivered in BIM from concept stage to construction and up to facility management stage. DBS also provide BIM consultancy services, BIM Training and BIM Implementation assignments.
It is always better to visualize design in 3D over 2d. Similarly, nothing is better than having parametric 3d geometry with additional technical information. It helps designers to visualize, present and coordinate their design; owners to review; engineers to manage and contractor to build.
DBS (Design BIM Studio) has developed various techniques to get required visual deliverables at different stages of the project. With such high-end visuals; from Client to Contractor and end user of the facility; all the stakeholders are benefited in their respective activities.
Analysis is the most important part of the design phase of the project; along with the visualization. DBS (Design BIM Studio) has customized BIM based softwares in such a way that while doing the design; one can get required parameters to be analyzed. Design Analysis will help designer and owner on decision making.
Most importantly, due to parametric technology and BIM central database; analyzed data will be automatically updated if you update the design. This gives added advantage for faster change management and reduces the overall timeline for design stage of the project.
In design development stage of the projects; it is ideal that project design gets collaborated among all the disciplines. BIM helps this complex process perform very effectively. All discipline’s BIM models can be linked in each other while working on respective design. Design consultants can adjust or update their BIM models on inputs received from fellow consultants.BIM is equally helpful in coordination between design consultants, project management consultants and contractors.
DBS (Design BIM Studio) has developed various coordination techniques to get required coordinated deliverables at different stages of the project. With such high-end visuals; from client to contractor and end user of the facility; all the stakeholders are benefited in their respective activities.
BIM based fully coordinated & integrated drawing sets helps contractors to visualize and manage their activities in most efficient way. Due to parametric nature of the BIM platform, there is no chance of different drawing sheet showing different information for the same building element.
DBS (Design BIM Studio) has a protocol to issue the construction documents including 3d views to support 2d drawings. This enables contractor for correct understanding of design, specification and construction methodology.
As we do the multi-disciplinary coordination; we may come across the physical conflict between the project elements. Leaving behind the traditional system of manually identifying such conflicts via superimposing 2D drawings, BIM offers automatic interference check and clash detection tools. BIM can detect such conflicts as per the user preferences and generate the reports for circulation to consultants.
Based on the conflict resolution decision by the consultant; respective BIM models can be updated for next round of checking. After few cycle of conflict detecting and its resolution; construction documents become fully coordinated. It helps reducing construction timeline and increasing quality of construction as there is almost no conflict to be identified on project site during executing.
DBS (Design BIM Studio) has developed various conflict identification techniques to get required deliverables at different stages of the project. With such high-end visuals; from client to contractor and end user of the facility; all the stakeholders are benefited in their respective activities.
Quantities of the Building elements and materials can be extracted from BIM database with no time. Whatever will be modeled will be quantified with respective units and parameters. Detail level and accuracy level of the quantities depends upon modeling methodology and accuracy of the modeling.
All the quantity take-off schedules will be updated accurately & instantly if you update the design model, which is extremely helpful in saving time of recalculation.
DBS (Design BIM Studio) has created specific templates according to construction technology and required quantity parameters as per the region; including Indian construction scenario.
Construction Simulation enables contractors and project management consultant to visualize their timeline schedule graphically as time is linked with building elements. This visual scheduling / animation can be generated and managed efficiently in BIM platform.
DBS (Design BIM Studio) has developed various simulation techniques to get required animation at pre-construction stage of the project. With such high-end visuals; from clients, PMC firms & team of contractors are benefited in their respective activities.
BIM is a technology that enables 3D modelling and related information management. The significant advantage of Building Information Modeling is the ability to create a precise model that is useful throughout the entire life of the building, beginning from initial design through construction, occupancy and operation. Ideally, a Building Information Model is created in the early stages of the design and updated as the design is refined.
It is then used by the construction team and necessary changes are made as the construction of the facility proceeds. Post-occupancy, the BIM can be used by the owner and the maintenance team to enhance understanding of building operation and to make renovations, additions, and alterations to the building faster and for lesser cost than the traditional processes.
Cost Reduction, Time saved, Quality Enhanced – these are the main three benefits that we all are working for.
