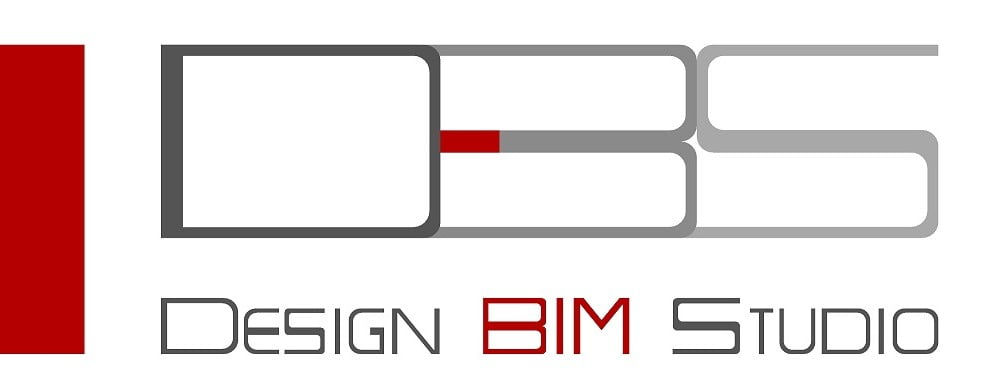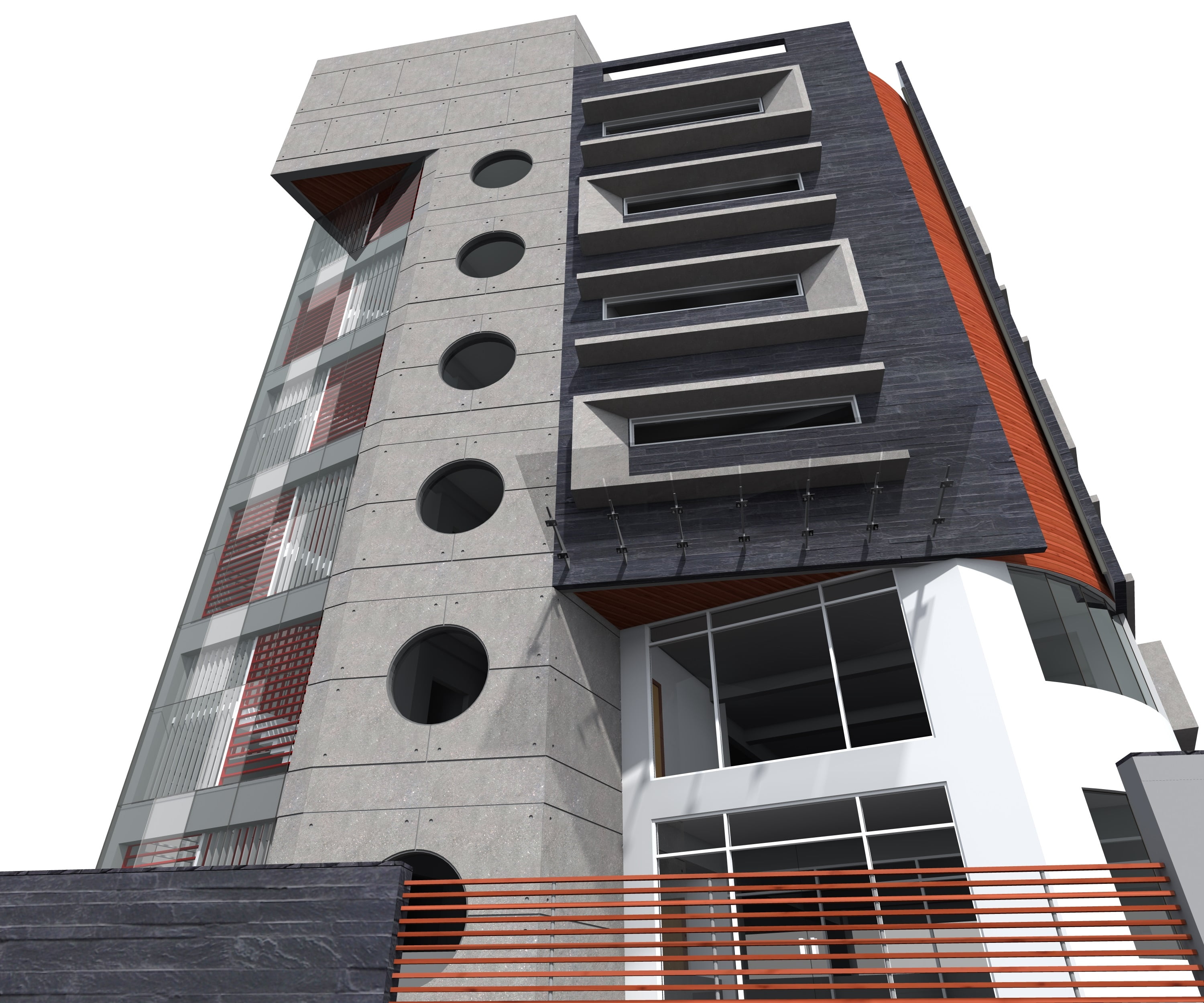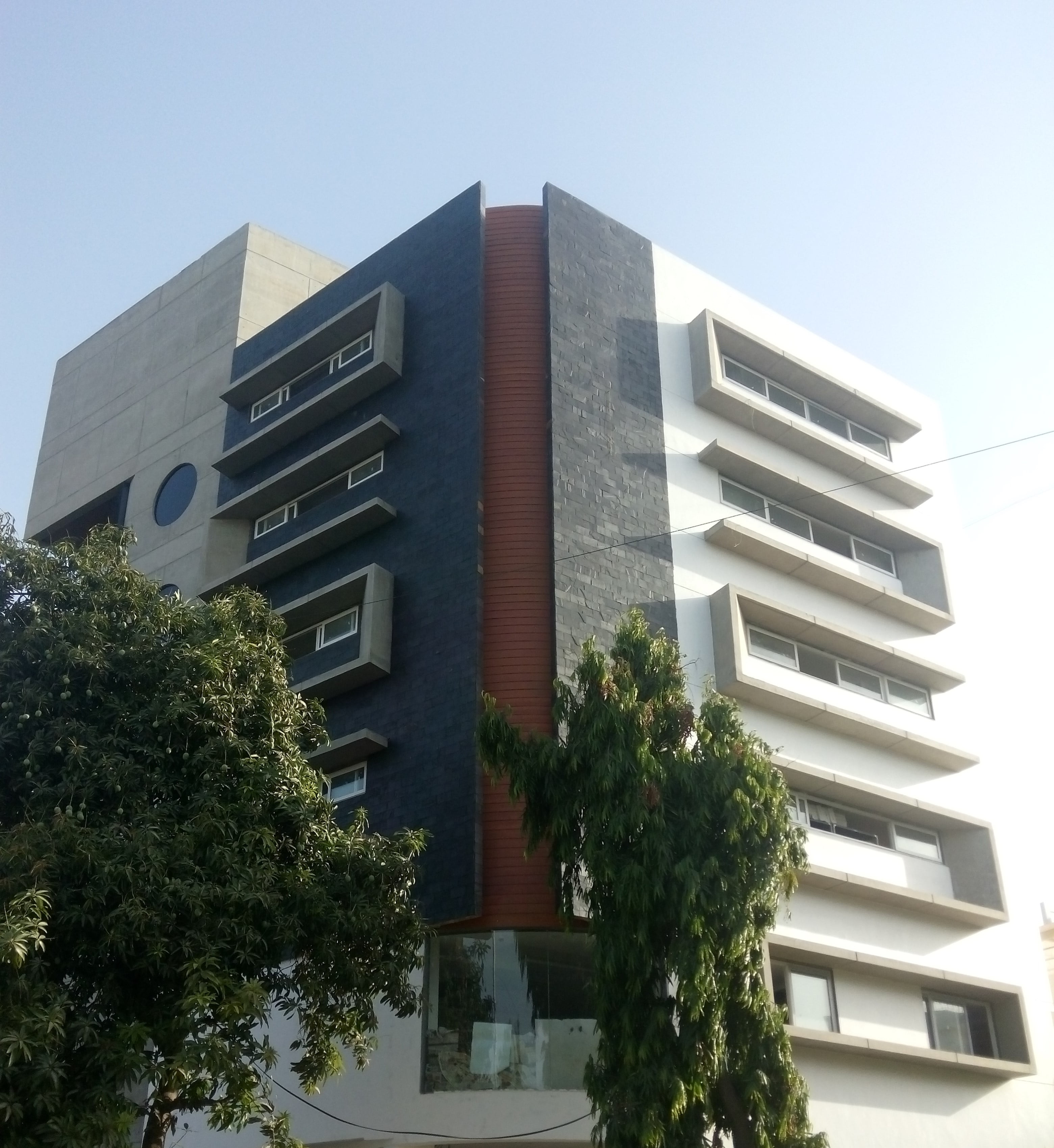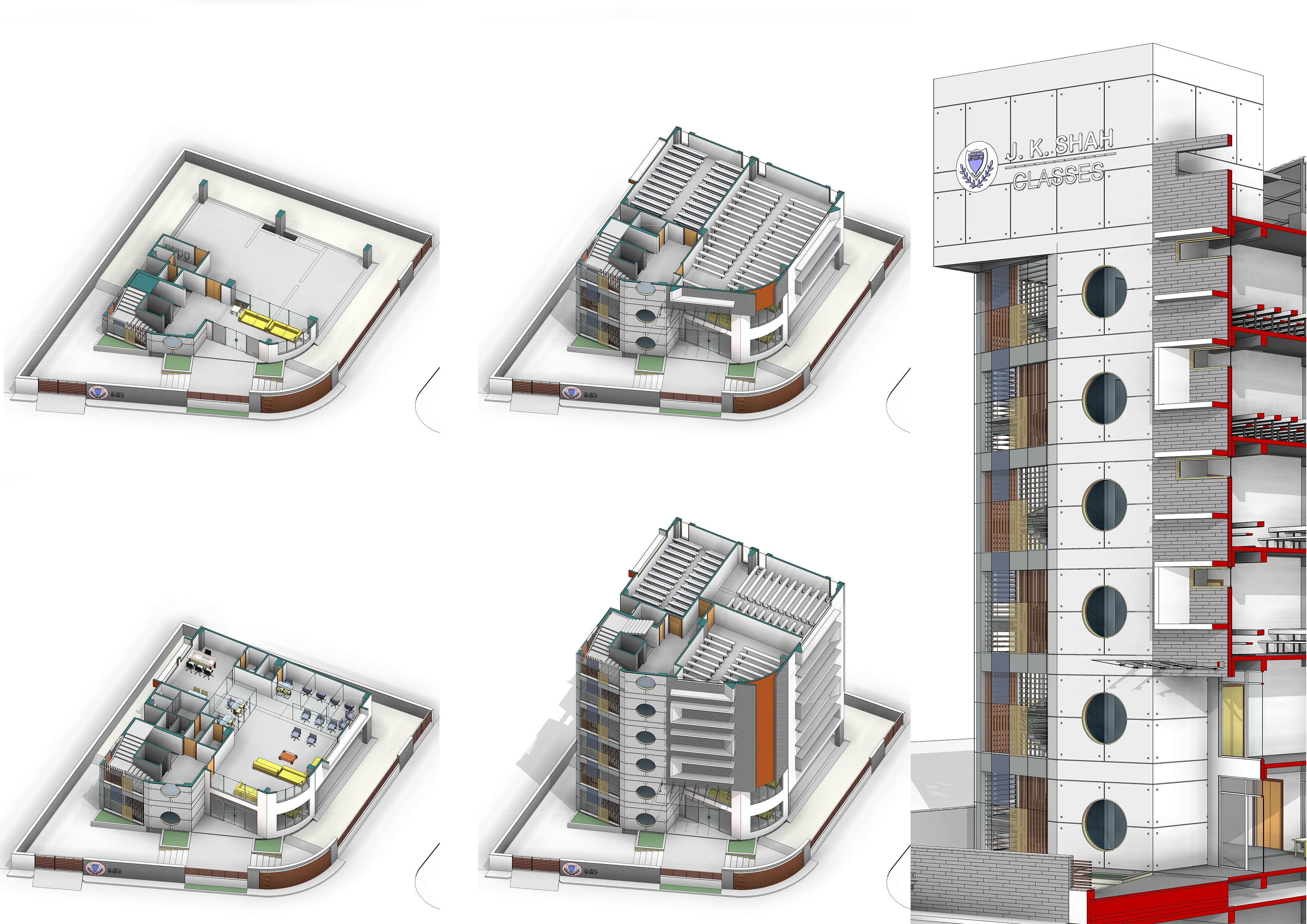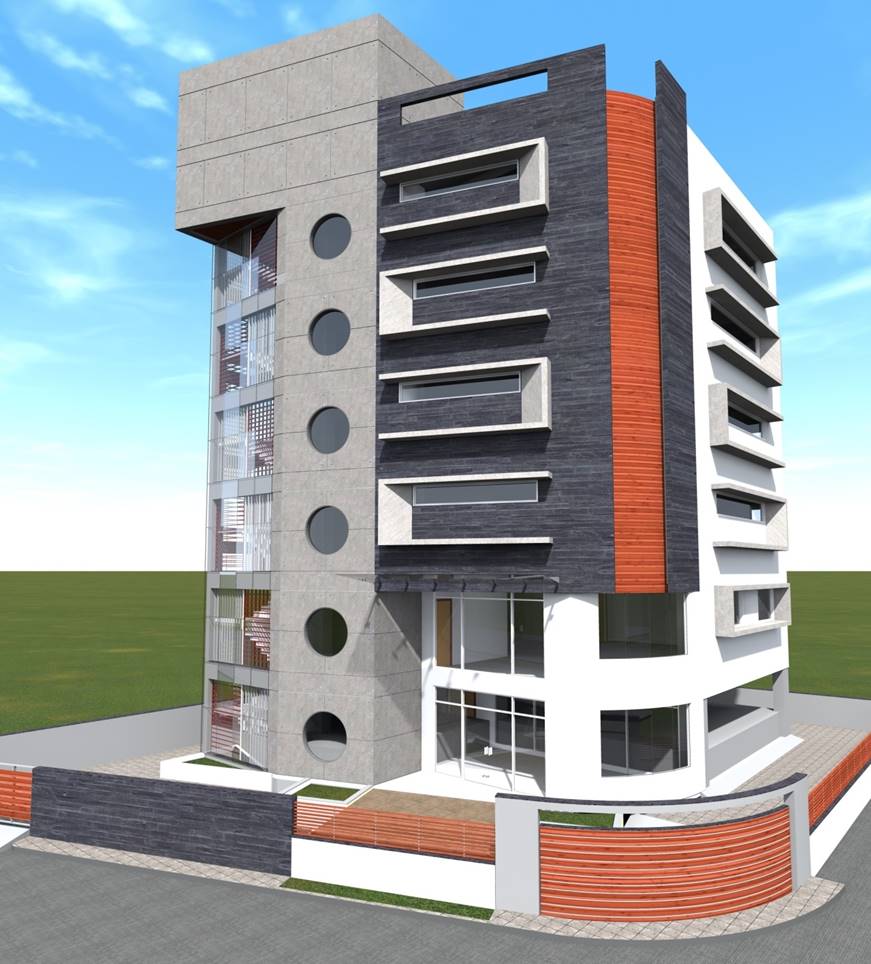JKS INSTTUTION
JKS INSTTUTION
Pure & Bold Institutional Character with Smooth Circulation & Movement Pattern is the design intent here. Corner Glass facade, Circular Windows, Along with Exposed RCC walls and stone cladding are contributing to its Contemporary institutional character. Horizontal Less heighted windows used in all classrooms to avoid student’s direct external visibilities. DGU u-pvc windows used to bring noise proof environment to classrooms.
PROJECT INFO
- PROJECT TYPE : Institutional
- Client : J. K. Shah Classes, Ahmedabad
- Status : Completed
- Built-up Area: : 21,200 Sq Ft
